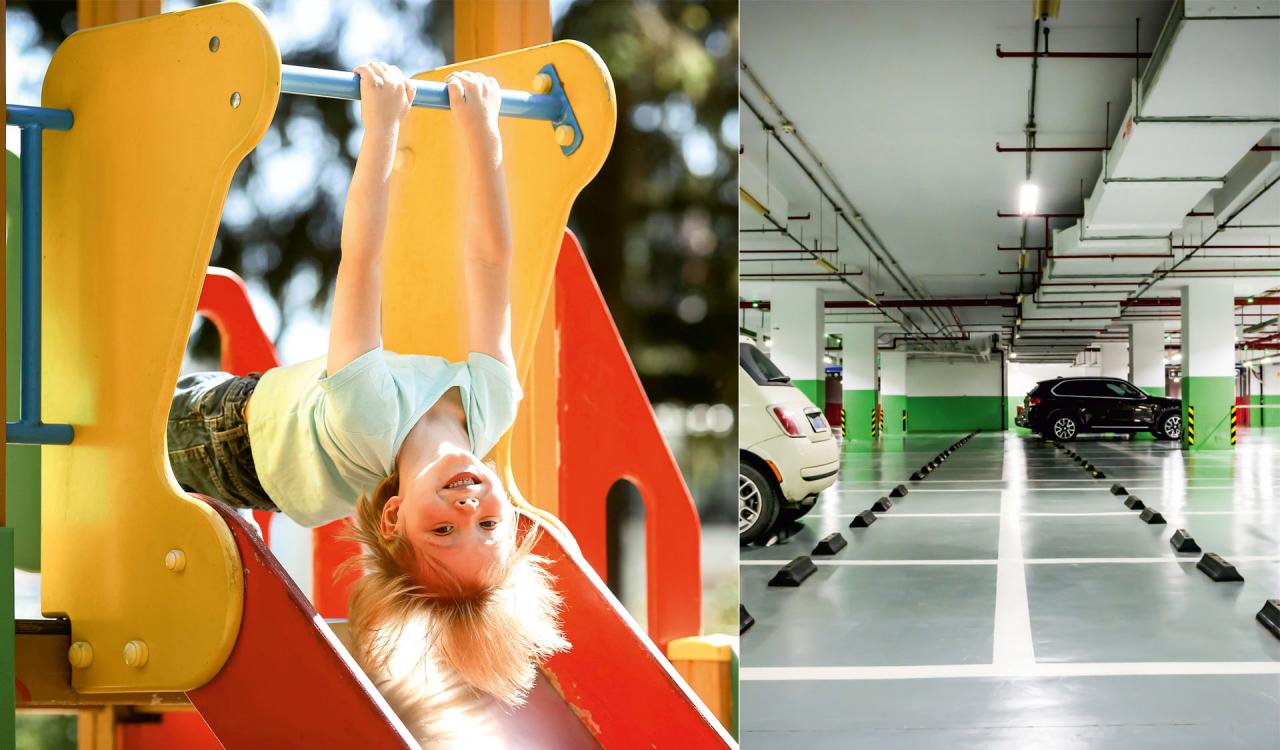Block A / OUTDOOR LIVING SPACE STANDARTS
PARKING AREA
Minimum of 1 car parking space is allocated far each flat.
Minimum Common Area Per Flat.
The building session areas are structured not ta exceed 40%. The resulting exterior living areas, common areas, social facilities and areas such as walking, jogging and swimming pools are designed to maintain ideal proportions.
Green Area
Most of the project area is greened.
Children's Playgrounds
The area reserved for children's playgrounds is arranged in proportian to the number of flats. all game area equipment and floor applications were selected in accordance with EN 1177 and EN 1176 standards.


